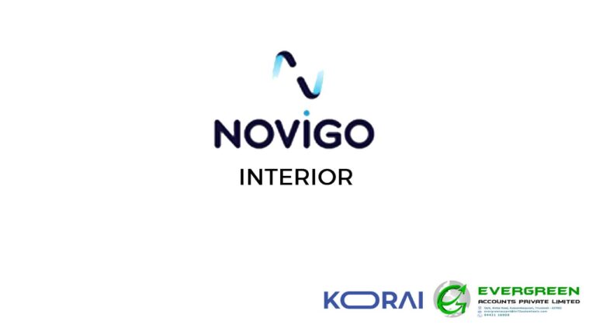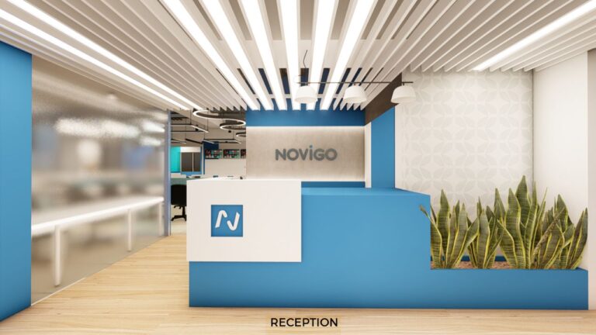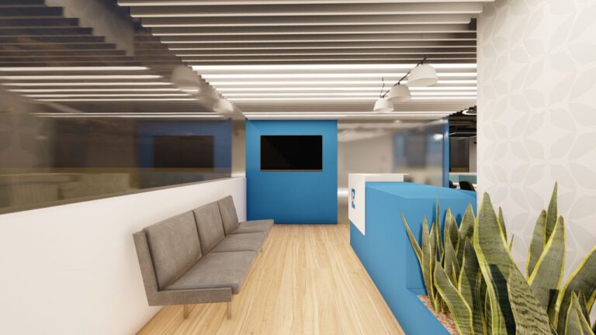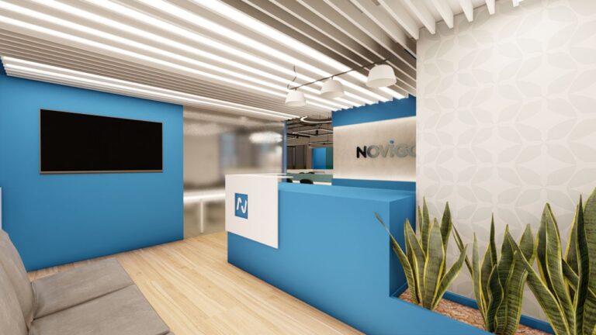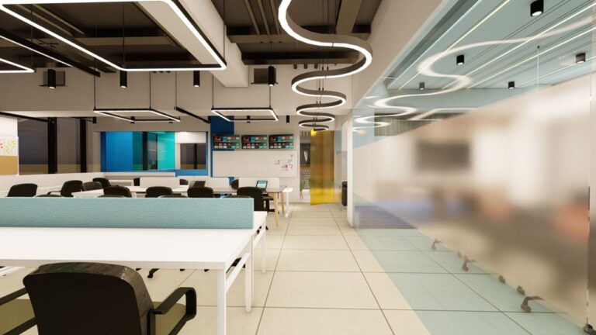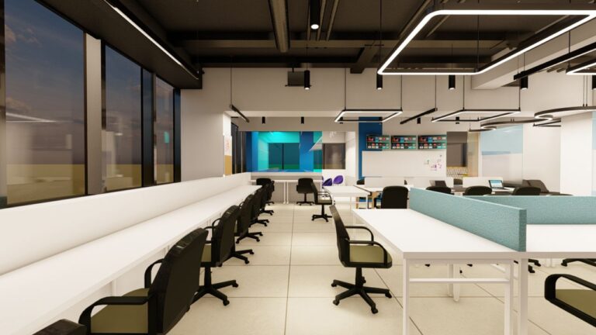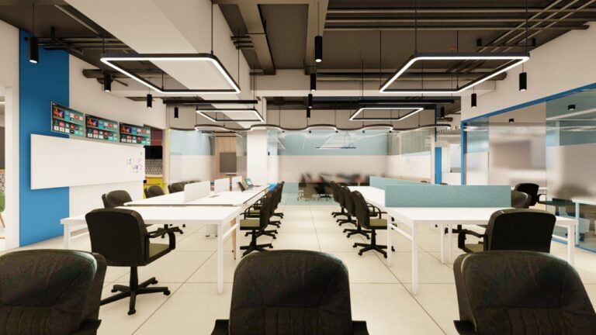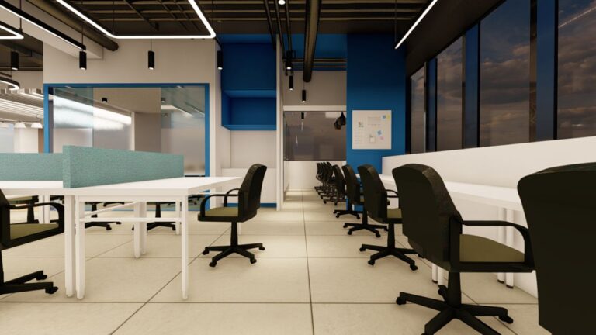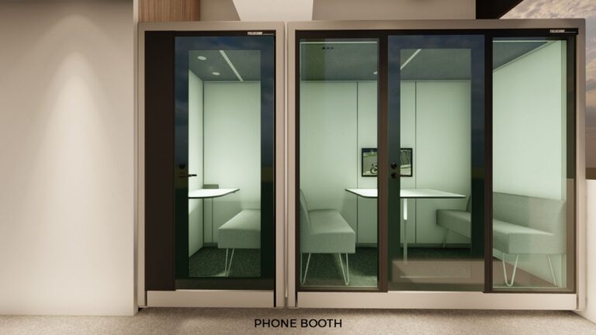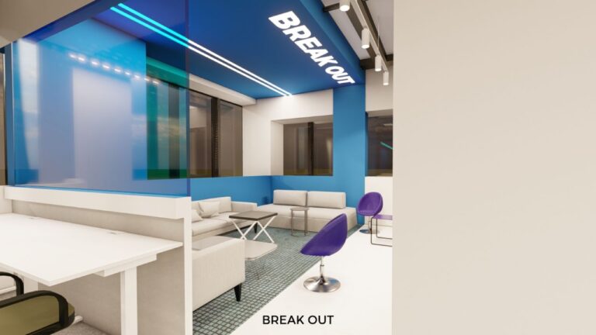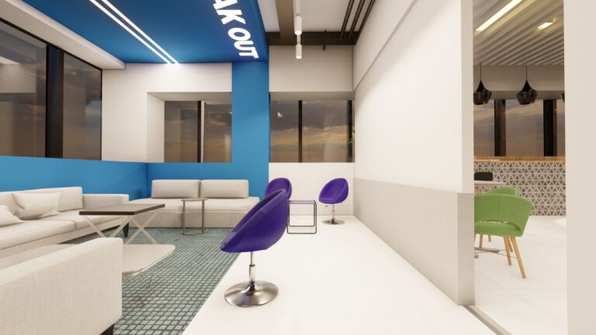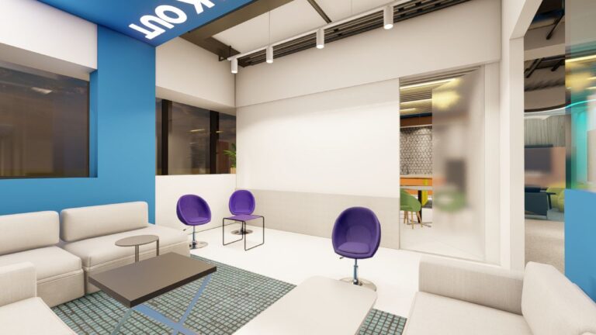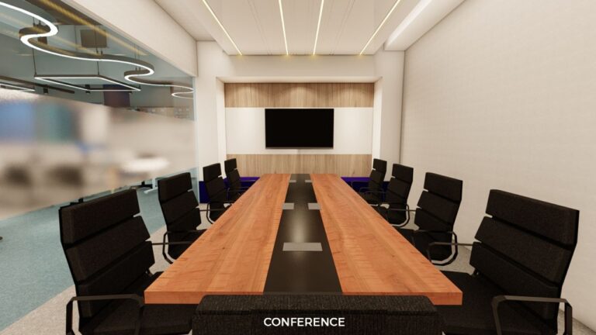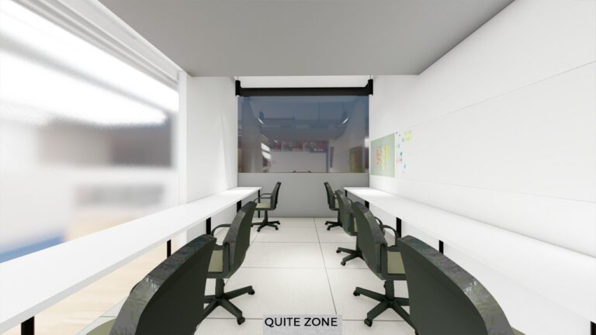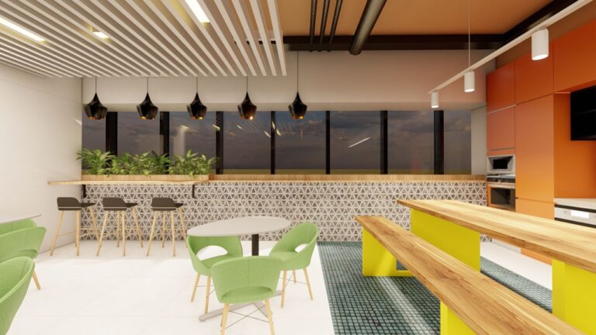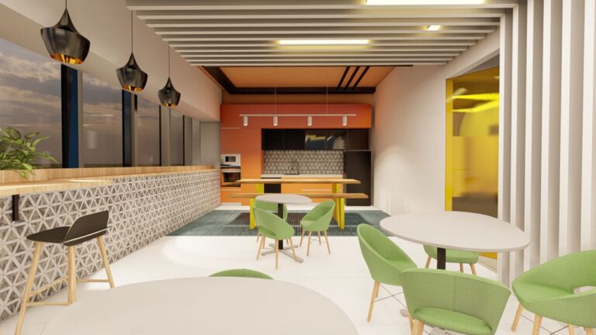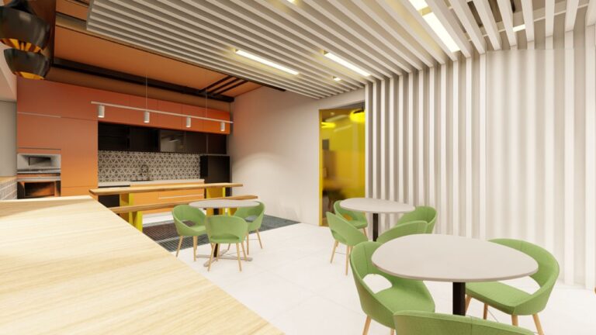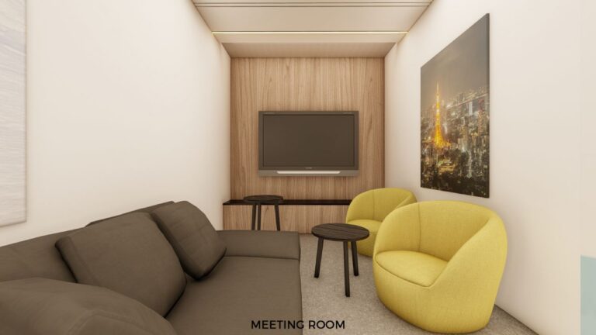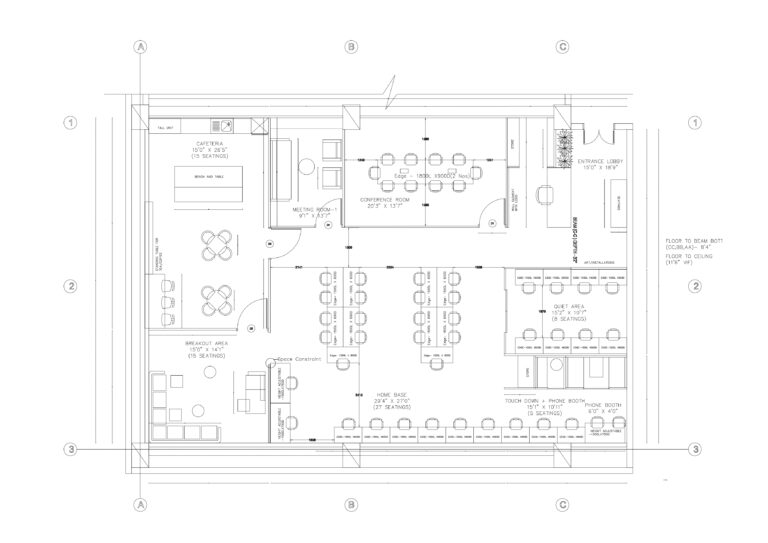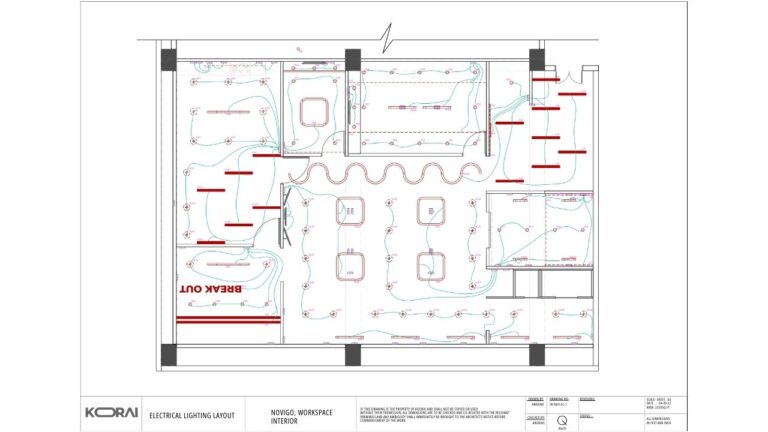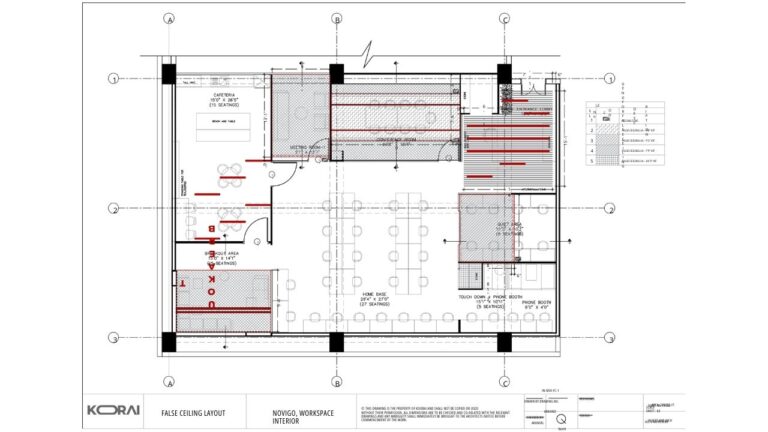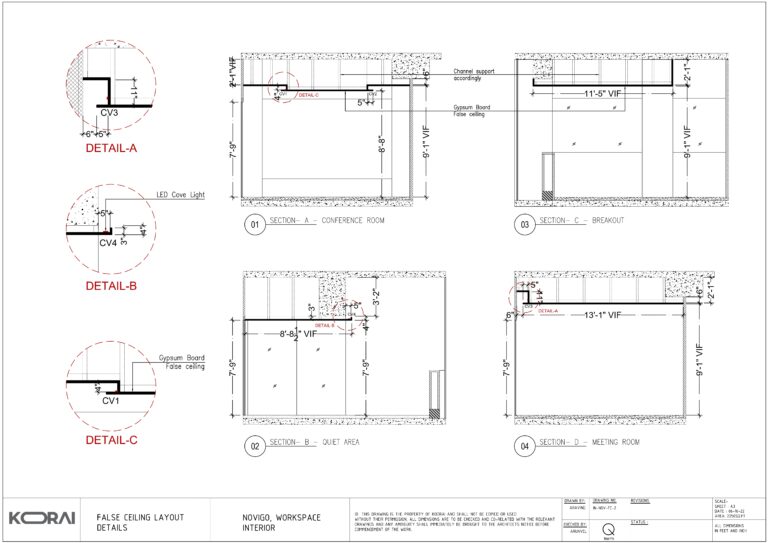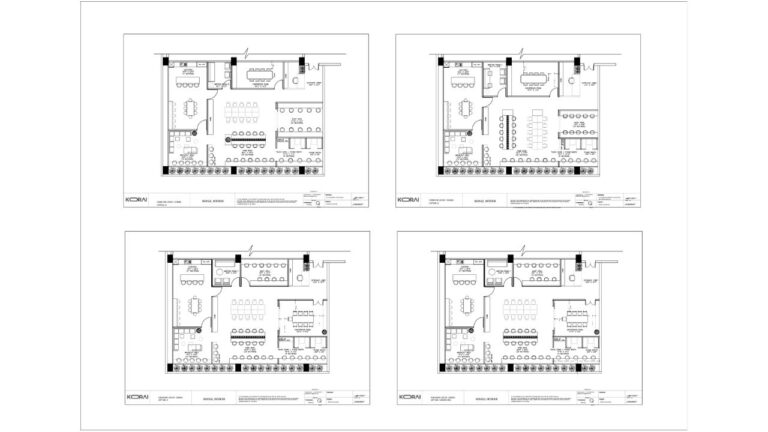
NOVIGO
Parkhouse Mews is elegantly designed in a triangular shape with clean lines and smooth edges. The apartments are neatly placed in the periphery of the triangle to give each of them the best views possible of the beautiful surroundings. The corner of the building is sculpted with a series of overhanging balconies reminiscent of early-modern high rises.The apartments are neatly placed in the periphery of the triangle to give each of them the best views possible of the beautiful surroundings.
- Economic Impact.
- Job Creation: The building’s operation has generated numerous jobs, from construction to ongoing maintenance and service roles.
- Business Hub: Attracts various businesses, fostering a vibrant commercial community and boosting the local economy.
- Increased Property Values: The building has contributed to the appreciation of nearby property values and development.
- Community Benefits
- Improved Infrastructure: Enhances the local infrastructure with better roads, public transport links, and utility services.
- Public Spaces: Includes public plazas and green spaces that benefit the community and encourage social interaction.
- Cultural Events: Hosts cultural and community events, contributing to the social and cultural fabric of the area.
- Operational Highlights
- Occupancy Rate: High occupancy rate with a diverse mix of tenants.
- Maintenance and Management: Professionally managed with dedicated maintenance teams ensuring the building remains in top condition.
- Security: Equipped with modern security systems including CCTV, access control, and 24/7 security personnel.
- Challenges Overcome
- Construction Delays: Successfully navigated through construction delays and completed the project within the revised timeline.
- Regulatory Compliance: Ensured full compliance with all regulatory requirements and obtained necessary certifications and approvals.
- Market Adaptation: Adapted to market changes and demands, ensuring the building meets contemporary business needs.
ELCOT PROJECT DETAILS
Conference Area = 170 sqft
Quiet Area = 200 sqft
Meeting Room = 300 sqft
1. NOVIGO commercial building, now fully completed, serves as a hub for business activities. This building has been designed and constructed to accommodate a range of commercial functions such as offices, retail spaces, and possibly hospitality services.
- Project Overview
- Name and Location: The building is located in Tirunelveli Gangaikondan strategically positioned to maximize visibility and accessibility.
- Type of Building: Mixed-use commercial building including office spaces, retail shops, and dining facilities.
- Completion Date: The project was completed on 22/11/22.
- Key Features
- Modern Design: The building boasts a contemporary architectural design with state-of-the-art facilities.
- Sustainability: Incorporates green building practices, energy-efficient systems, and sustainable materials.
- High-Speed Connectivity: Equipped with advanced IT infrastructure, including high-speed internet and smart building technologies.
- Flexible Spaces: Offers adaptable office layouts, retail units, and communal areas to cater to various business needs.
- Facilities and Amenities
- Office Spaces: Multiple floors of office space designed to accommodate small startups to large corporations.
- Retail Areas: Ground-floor retail spaces for shops, cafes, and restaurants.
- Conference Rooms: Fully equipped meeting and conference rooms available for tenants.
- Parking Facilities: Ample parking spaces with easy access for employees and visitors.
- Recreational Areas: Includes a gym, relaxation zones, and green spaces for employees’ well-being.

